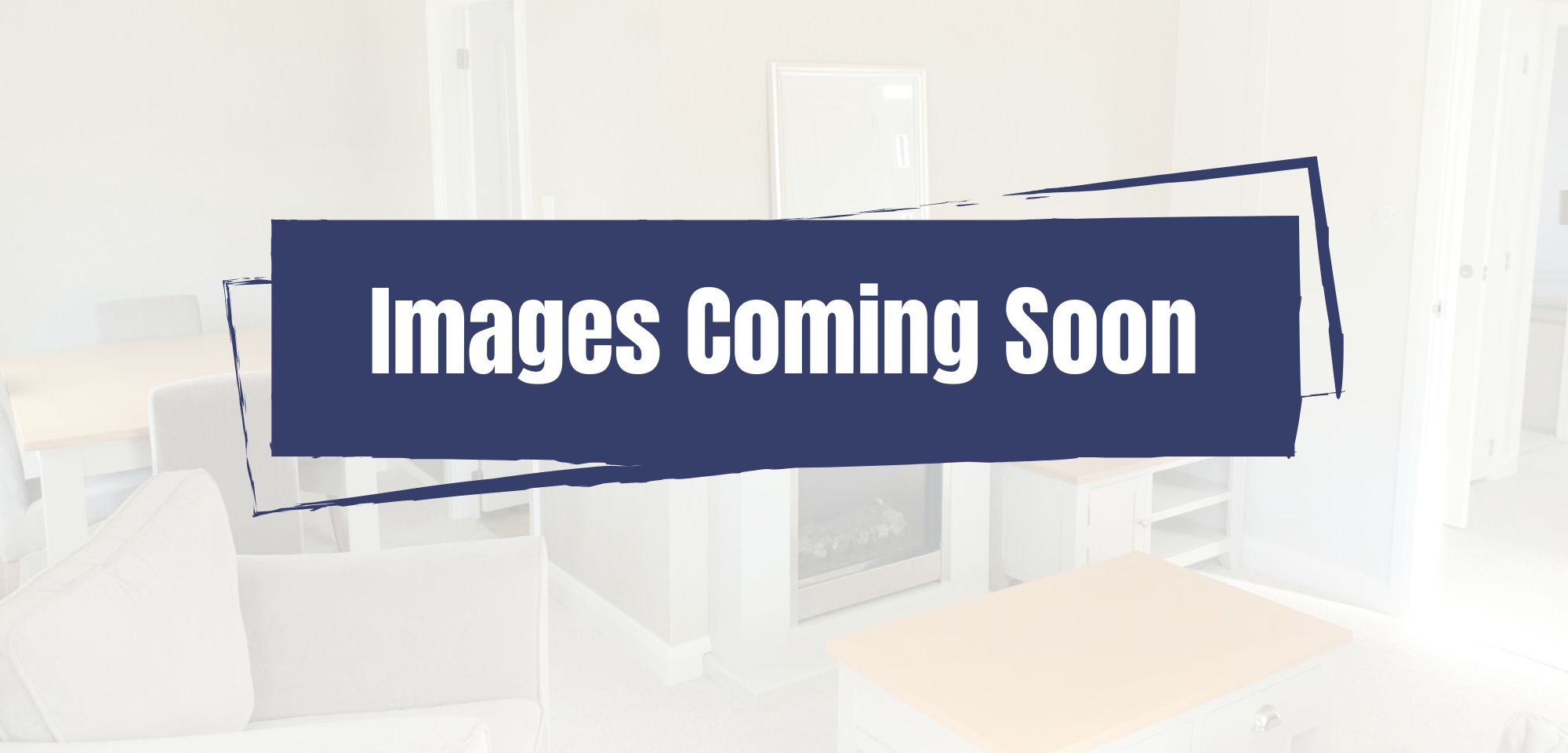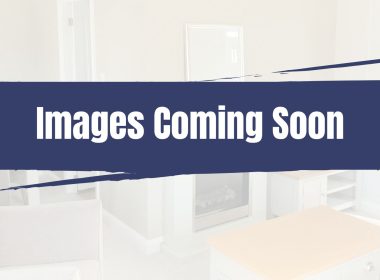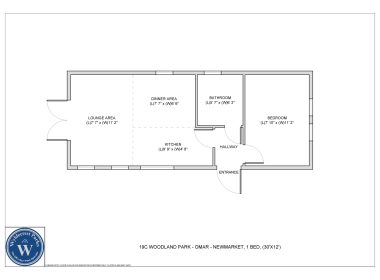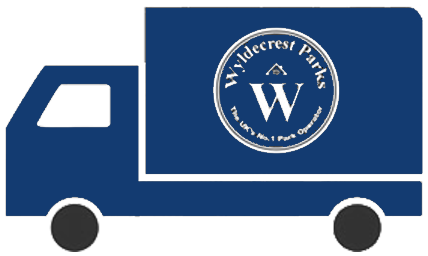Located in this sought after area, this popular sized 30×12 park home is compact and offers a well balanced floor plan to maximise space. Accomodation comprises of one double bedroom with double bed, bedside tables, wardrobe and storage shelving and a bathroom that has a large walk-in shower. The main living area offers vaulted ceilings to help maximise the feeling of light and give a sense of extra space. It is of open plan design and includes a fully fitted kitchen with integrated appliances along with ample storage. The lounge/dining area offers a dining table and chairs for 4 people, a comfy sofa and a tv stand with storage and shelving, the patio doors are located central to the lounge and let in plenty of light whilst also giving access to the private garden. Overall, this little home has a lot to offer at a great price.
Externally this home has external power, lights and tap, block paved driveway to give parking for 1 car as well as the home being fully uPVC double glazed.






